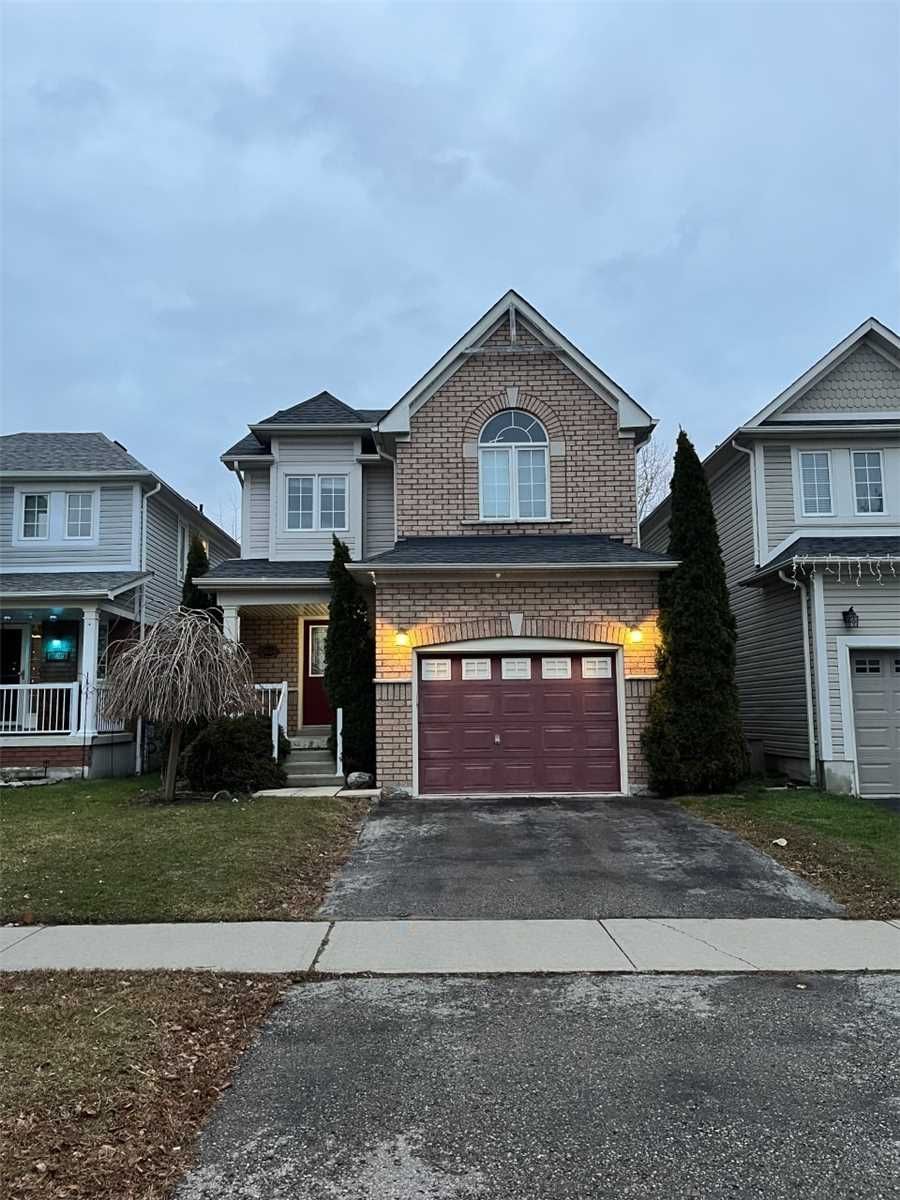$2,600 / Month
$*,*** / Month
3-Bed
3-Bath
1500-2000 Sq. ft
Listed on 12/1/22
Listed by EXP REALTY, BROKERAGE
Upstairs Carpets Are Being Removed And Laminate Floors Will Be Installed. Immaculate Home In Prime Area! Main Floor Features Open Concept Great Room With Hardwood Floors, A Family Sized Eating Area With Sliding Glass Walkout To Patio And Private Fully Fenced Rear Yard. Kitchen Has Lots Of Cupboard Space, Ceramic Floors, Ceramic Backsplash And Breakfast Bar. Convenient Main Floor Laundry Room With Plenty Of Storage Space And Access To The Garage. 2 Piece Washroom On Main Level, As Well As Hardwood Stairs.
Upstairs Boasts Three Spacious Bedrooms, Master Has A Full 4 Piece Ensuite With Separate Shower, Soaker Tub And A Huge Walk-In Closet.
E5841759
Detached, 2-Storey
1500-2000
7
3
3
1
Attached
3
6-15
Central Air
Unfinished
Y
Y
Alum Siding
N
Forced Air
N
91.86x30.51 (Feet)
N
N
Y
N
